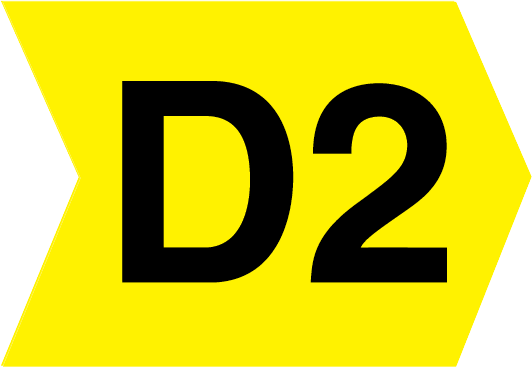

































Situated in scenic rural area of Ballybought Durrow yet providing easy access to Tullamore town & M-6 Motorway
DNG Kelly Duncan are pleased to offer for sale by Auction this five bedroom detached bungalow located in sought after Durrow, Tullamore, Co. Offaly. Situated in scenic rural area yet providing easy access to Tullamore town & M-6 Motorway. Property requires some repairs and renovations.
Entrance Porch 3.7m x 2.83m (12'2" x 9'3")
Tiled Floor, Wall Light, Sliding Door
Entrance Hallway 11.46m x 1.37m (37'7" x 4'6")
Mix Of Both Tiled & Laminate Floor, Vaulted Ceiling With Velux, Radiator
Kitchen-Dining 10.75m x 3.16m (35'3" x 10'4")
Split Level With Both Tiled & Laminate Flooring, Fully Fitted Kitchen With Breakfast Counter & Integrated Gas Hob, Oven & Extractor Fan, Tiled Splash Back, Vaulted Ceiling With 3 No Velux & Down-lighters, Solid Fuel Stove With Back Boiler Finished With Brick Surround And Timber Mantle, Radiator
Formal Dining Room 4.93m x 3.35m (16'2" x 11')
Laminate Timber Floor, Radiator, French Doors To Rear Garden
Utility Room 2.52m x 1.42m (8'3" x 4'8")
Tiled Floor, Plumber For washing Machine, Side Access Door
Living Room 4.72m x 4.29m (15'6" x 14'1")
Carpet, 2 No Radiator, Light filled
Master Bedroom 3.94m x 3.35m (12'11" x 11')
Timber Floor, Radiator, Curtain Pole, Ample Sockets, TV point
Walk In Wardrobe 3.17m x 2.77m (10'5" x 9'1")
Laminate Timber Floor, Fully Shelved, Radiator, Light Fitting, Window Blind
En-Suite 2.01m x 1.97m (6'7" x 6'6")
Fully Tiled, Electric Power Shower, W.C With Dual Flush, Wash Hand Basin, Radiator, Dome Light Fitting
Inner Hallway 1.99m x 1.19m (6'6" x 3'11")
Laminate Timber Floor, Attic Access
Bedroom 2 3.77m x 2.73m (12'4" x 8'11")
Carpet, Radiator, Window Blind, Ample sockets, TV Point, Down-Lighters
En-Suite 2.2m x 1.18m (7'3" x 3'10")
Tiled Floor & Half Tiled Walls, Mains Power Shower, Wash Hand Basin, W.C, Down Lighters
Walk In Wardrobe 2.87m x 1.72m (9'5" x 5'8")
Carpet, Shelved, Light Fitting, Radiator
Bedroom 3 3.77m x 2.43m (12'4" x 8')
Laminate Timber Floor, Down-Lighters, Radiator, Ample Sockets
Bedroom 4 3.77m x 2.43m (12'4" x 8')
Laminate Timber Floor, Down-Lighters, Radiator, Ample Sockets
Bedroom 5/Study 3.32m x 1.8m (10'11" x 5'11")
Linoleum Flooring,Down-Lighters, Radiator, Ample Sockets
Family Bathroom 3.17m x 2.81m (10'5" x 9'3")
Laminate Timber Floor, Mains Power Shower, Jacuzzi Bath, Wash Hand Basin With Vanity, W.C With Dual Flush, Shavers Light, Dome Light, Radiator
Inner Hallway 1.99m x 1.19m (6'6" x 3'11")
Laminate Timber Floor, Stira Stairs
Cloakroom/Hot-Press 1.91m x 0.79m (6'3" x 2'7")
Tiled Floor, Shelved, Timed Immersion Heater


Submit an enquiry and someone will be in contact shortly.
By setting a proxy bid, the system will automatically bid on your behalf to maintain your position as the highest bidder, up to your proxy bid amount. If you are outbid, you will be notified via email so you can opt to increase your bid if you so choose.
If two of more users place identical bids, the bid that was placed first takes precedence, and this includes proxy bids.
Another bidder placed an automatic proxy bid greater or equal to the bid you have just placed. You will need to bid again to stand a chance of winning.