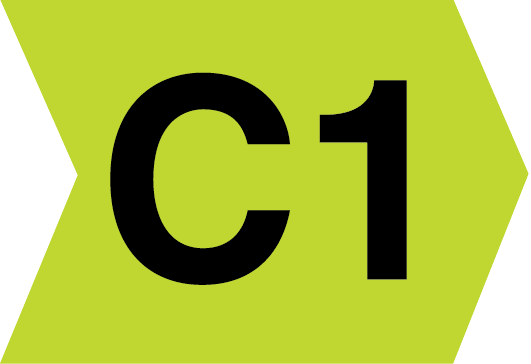




















Located in Droim Liath, a popular Flanagan built development . For directions simply enter the Eircode R35T9D6 into Google Maps on your smartphone for accurate directions.
136 Droim Liath is a four bed semi-detached house occupying a large site at the end of a quite cul de sac. Accommodation is comprised briefly; Entrance Hallway, Sitting Room, Open Plan Kitchen/Dining Room, Utility Room and Guest Toilet. On the first floor are Four Bedrooms (one complete with en-suite) Family Bathroom and Hot-Press. The property requires some works to include the fitting of kitchen, fitting of some internal doors, painting, decorating and clean up works to gardens. Excellent opportunity to put your own stamp on a fine four bedroom house.
The property is a four bed semi-detached house occupying a large site at the end of a quite cul de sac. Accommodation is comprised briefly; Entrance Hallway, Sitting Room, Open Plan Kitchen/Dining Room, Utility Room and Guest Toilet. On the first floor are Four Bedrooms (one complete with en-suite) Family Bathroom and Hot-Press. The property requires some works to include the fitting of kitchen, fitting of some internal doors, painting, decorating and clean up works to gardens. Excellent oppurtunity to put your own stamp on a fine four bedroom house.
Entrance Hall 2.00m x 5.55m. Tiled floor, alarm control panel, radiator and understairs storage
Sitting Room 4.40m x 5.55m. Semi solid timber floor, open fire with marble surround and cast iron insert, ceiling coving, radiator, ample sockets & tv point
Kitchen Dining Room 6.43m x 5.32m. Tiled floor, radiator, French doors to rear garden, heating controls, gas boiler, requires fitting of kitchen
Utility Room 1.36m x 1.50m. Tiled floor continued form kitchen, plumber for washing machine
Guest Toilet 1.38m x 1.45m. Tiled floor, wash hand basin, toilet, radiator and window
Bedroom 1 3.33m x 4.05m. Front aspect with carpet, built in wardrobes and radiator
Ensuite Bathroom 2.38m x 1.75m. Tiled floor, wash hand basin, mirror, shavers light, toilet, mains power shower, radiator, globe light and extractor fan
Bedroom 2 3.14m x 3.60m. Rear aspect with carpet, built in wardrobes and radiator
Bedroom 3 3.00m x 2.85m. Front aspect with carpet, built in wardrobes and radiator
Bedroom 4 2.00m x 3.35m. Rear aspect with carpet, built in wardrobes and radiator
Bathroom 1.67m x 2.40m. Tiled floor and wet areas, wash hand basin, mirror and shavers light, bath, toilet, radiator, window and extractor fan


Submit an enquiry and someone will be in contact shortly.
By setting a proxy bid, the system will automatically bid on your behalf to maintain your position as the highest bidder, up to your proxy bid amount. If you are outbid, you will be notified via email so you can opt to increase your bid if you so choose.
If two of more users place identical bids, the bid that was placed first takes precedence, and this includes proxy bids.
Another bidder placed an automatic proxy bid greater or equal to the bid you have just placed. You will need to bid again to stand a chance of winning.